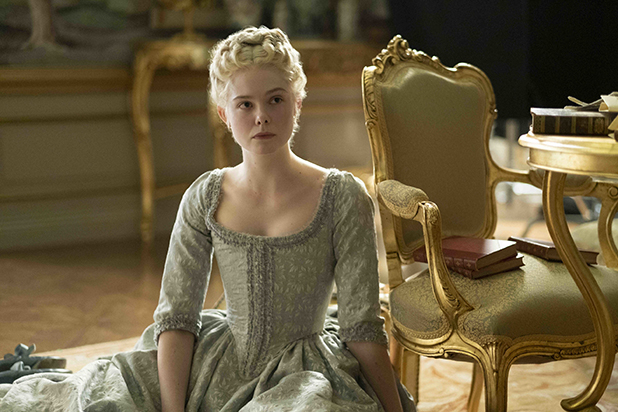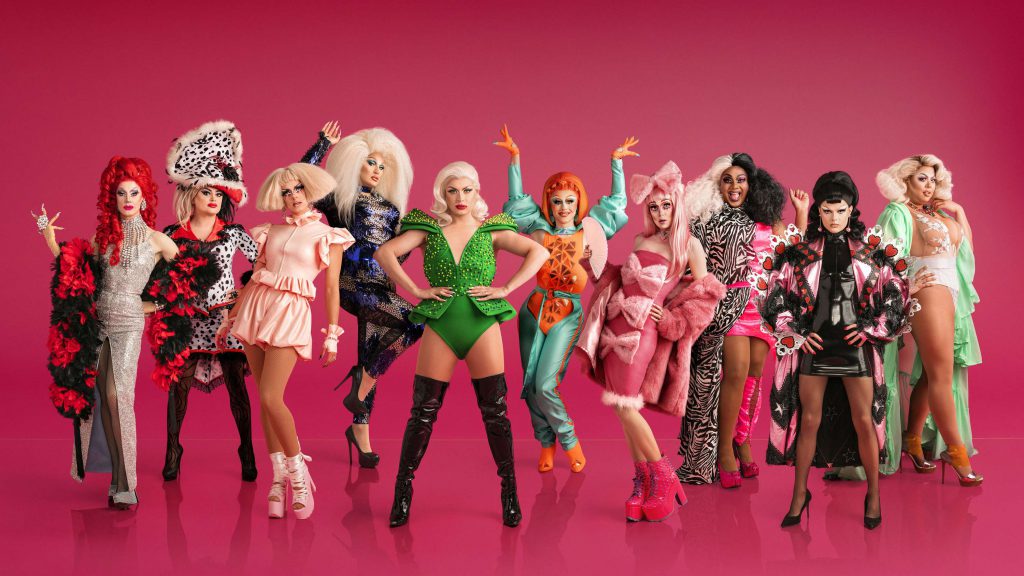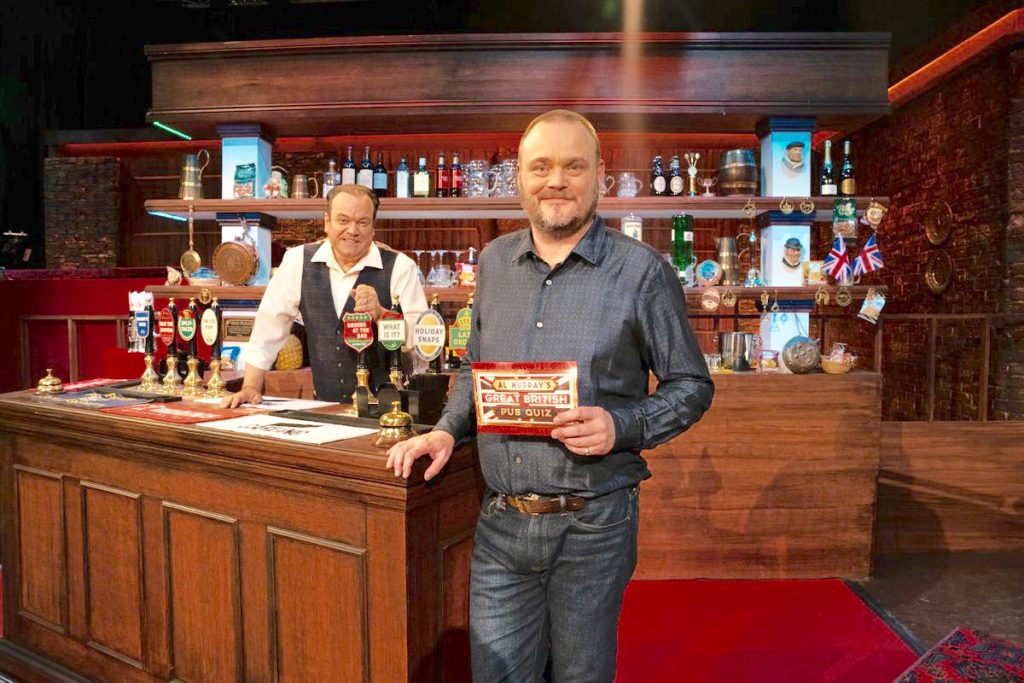Stage 6
| LENGTH | 100’ 51” | 30.63 m |
| WIDTH | 77’ 03” | 23.47 m |
| HEIGHT | 24’ 11” | 7.49 m |
| AREA | 7,935 sq.ft | 737.20 sq.m |
About the space
Stage 6 is an excellent combination stage with access to Stage 4 (6,015 sq. ft.) via fire exit doors
Stage 4, Stage 5, Stage 6 and Stage 7 can be hired as a combined block creating 38,000 sq. ft. of studio space.
Alternatively, Stage 4, Stage 5, Stage 6 and Stage 7 can be hired as a combined block creating 38,000 sq. ft. of studio space.
Stage 6 is adjacent to construction and storage space. Production offices, make up and dressing rooms and toilets are close by.
Credits include:
- The Great
- RuPaul’s Drag Race UK
- Al Murray’s Great British Pub Quiz
- The Royals
- The Sound of Music Live
- Inbetweeners 2
- Plan B
- Attack the Block
- Virgin Media
- Biffy Clyro
- English National Opera





