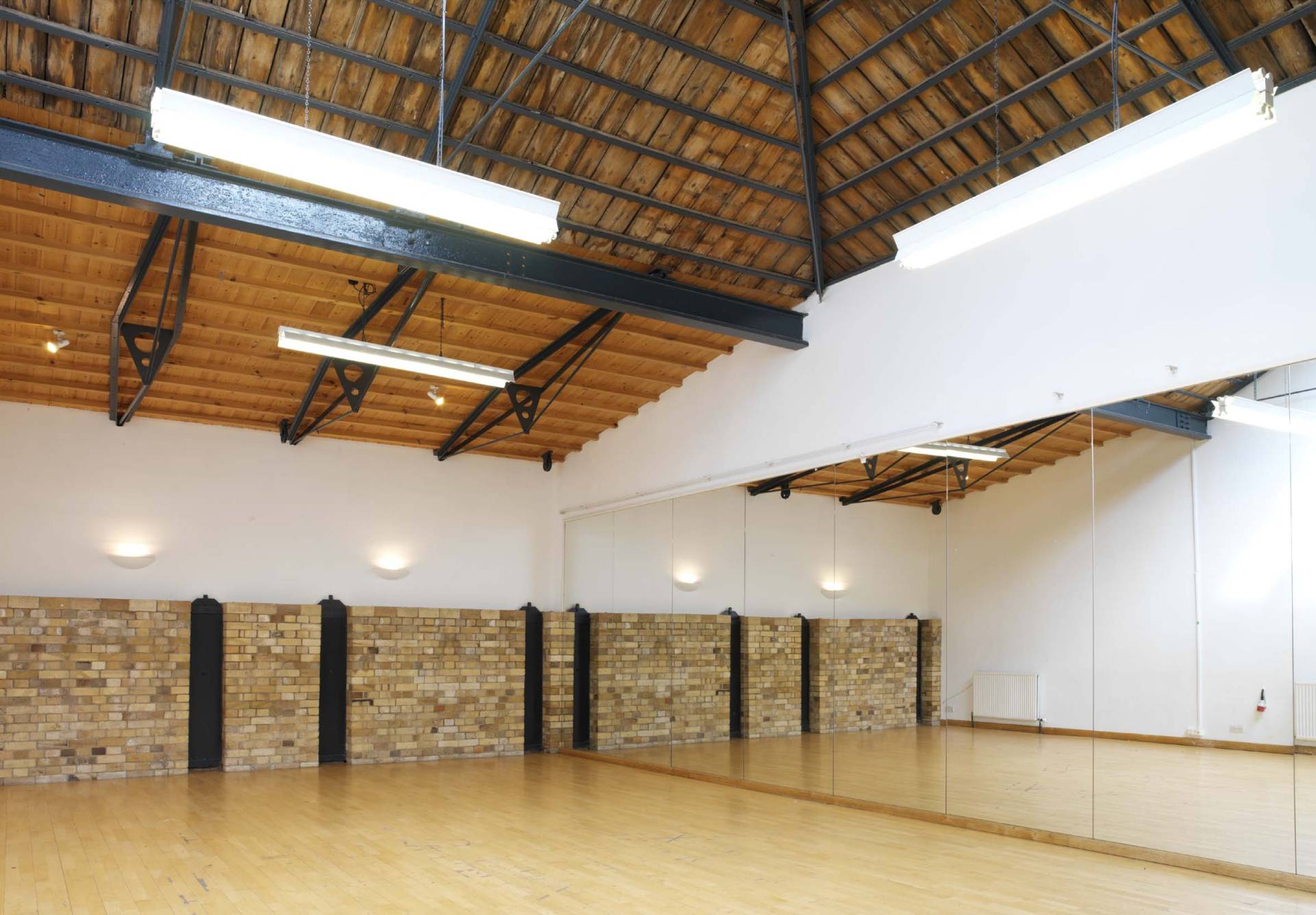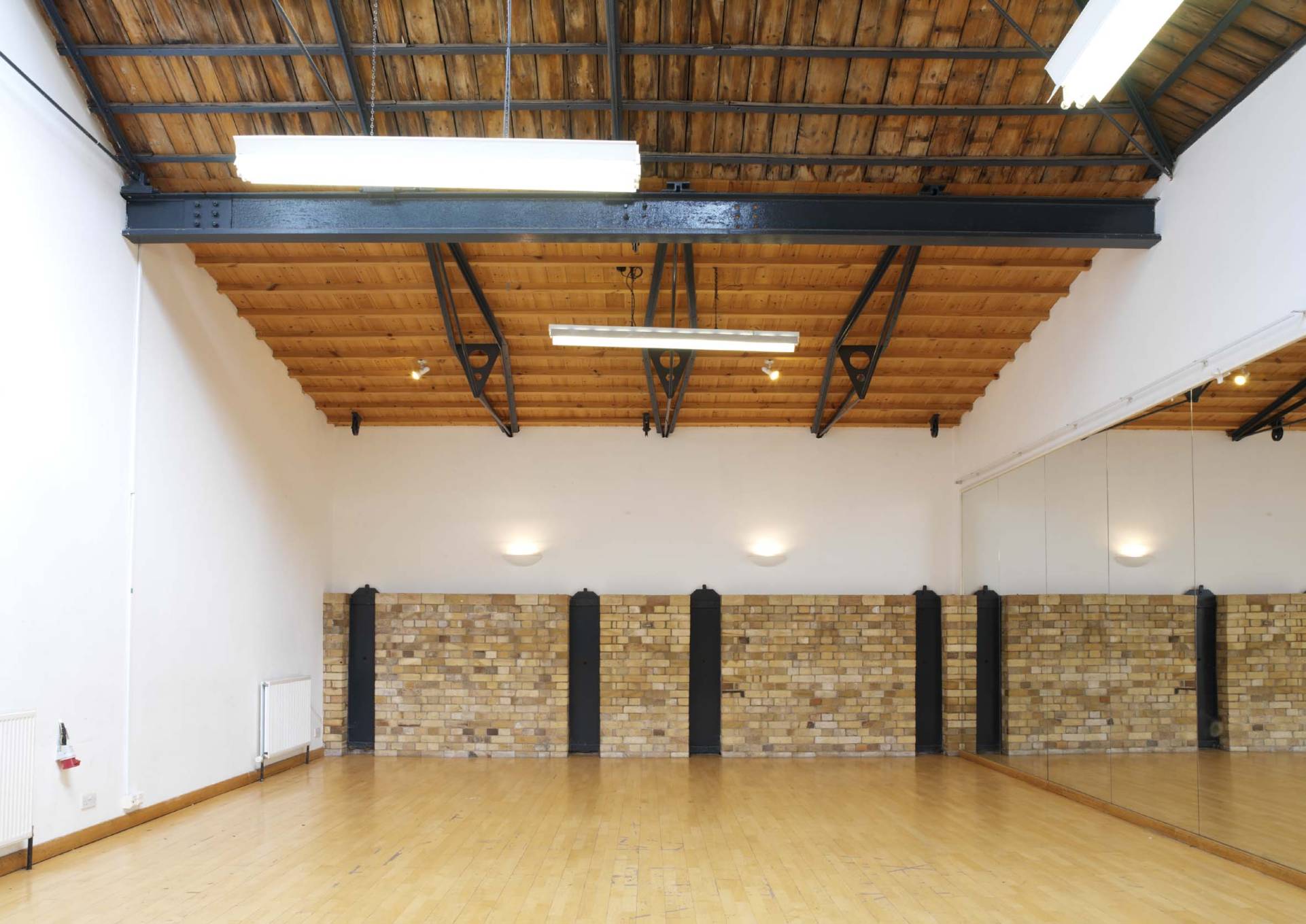Rehearsal Room 1
| LENGTH | 35’9″ | 10.9m |
| WIDTH | 21’4″ | 6.5m |
| HEIGHT | 11’0″ | 3.38m |
| AREA | 767.5 sq.ft | 71.3 sq. m |
About the space
Rehearsal room 1 features wooden floors, mirrors, natural brickwork, skylights and external and internal double door access.
Shower facilities, toilets, production offices, make up and dressing rooms and Stage 15 are located close by.
Rehearsal Room 1 is suitable for:
- Auditions
- Break out room
- Director one-on-ones
- Music room
- Production meetings
- Script read throughs
- Small dance and theatre rehearsals
- TV and feature rehearsals

Credits include:
- MasterChef
- Punchdrunk: The Drowned Man
- Fish Tank
- Lesbian Vampire Killers
- Stand Up To Cancer
- Barnum

