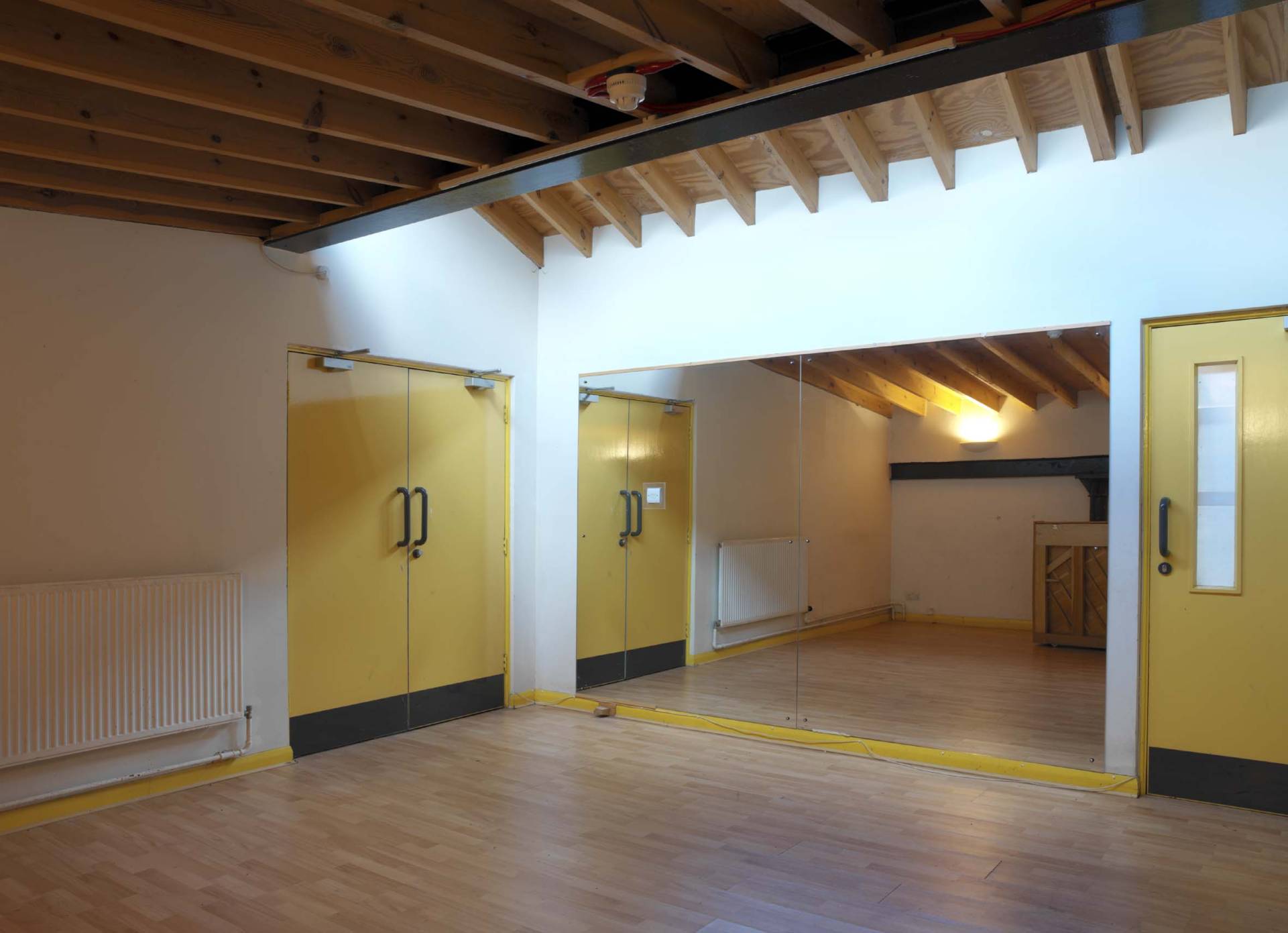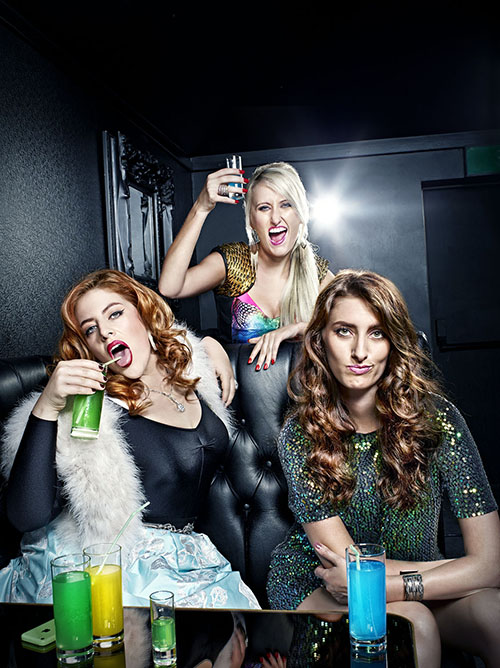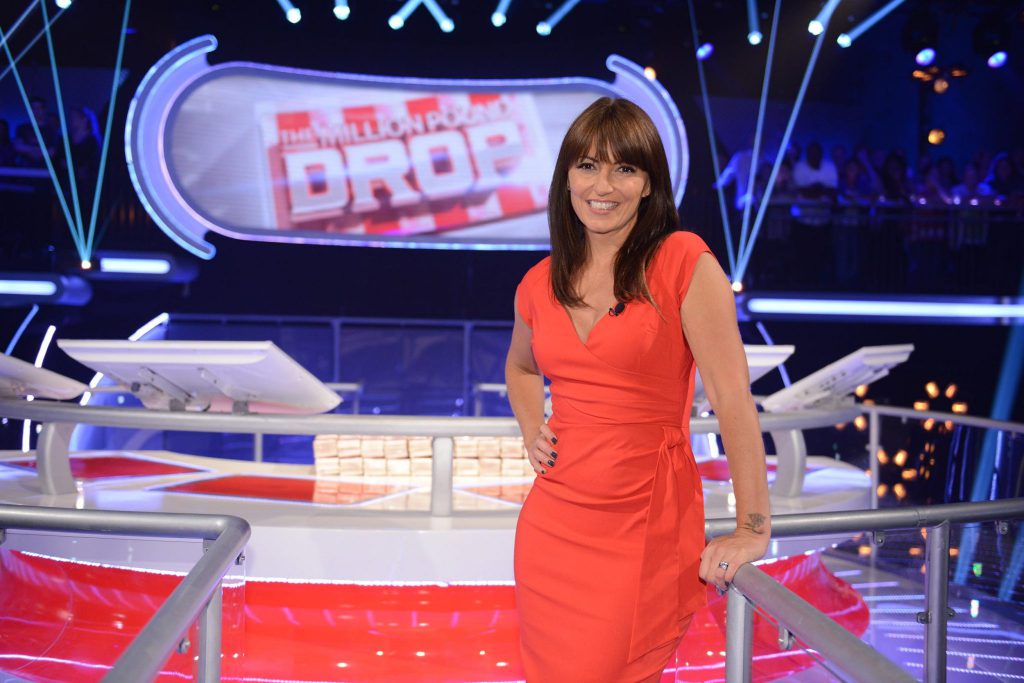Rehearsal Room 3
| LENGTH | 14’9″ | 4.60m |
| WIDTH | 18’0″ | 5.50m |
| HEIGHT | 7’3″ | 2.23m |
| AREA | 280.9 sq.ft | 26.10 sq. m |
About the space
Rehearsal Room 3 is the most intimate of our rehearsal rooms and features include wooden floor, mirrors, skylights and natural brickwork.
Shower facilities and toilets are close by and production offices and make up and dressing rooms are in an adjacent building.
Rehearsal Room 3 is suitable for:
- Costume fittings
- Director one-on-ones
- Green room
- One-on-one vocal coaching
- Production meetings
- Script read-throughs
- Small auditions
- Small dance and theatre rehearsals
Credits include:
- Million Pound Drop
- Chickens
- Billy Elliot the Musical
- Fish Tank
- Never Let Me Go
- Lord of the Rings
- West Side Story
- Drifters


