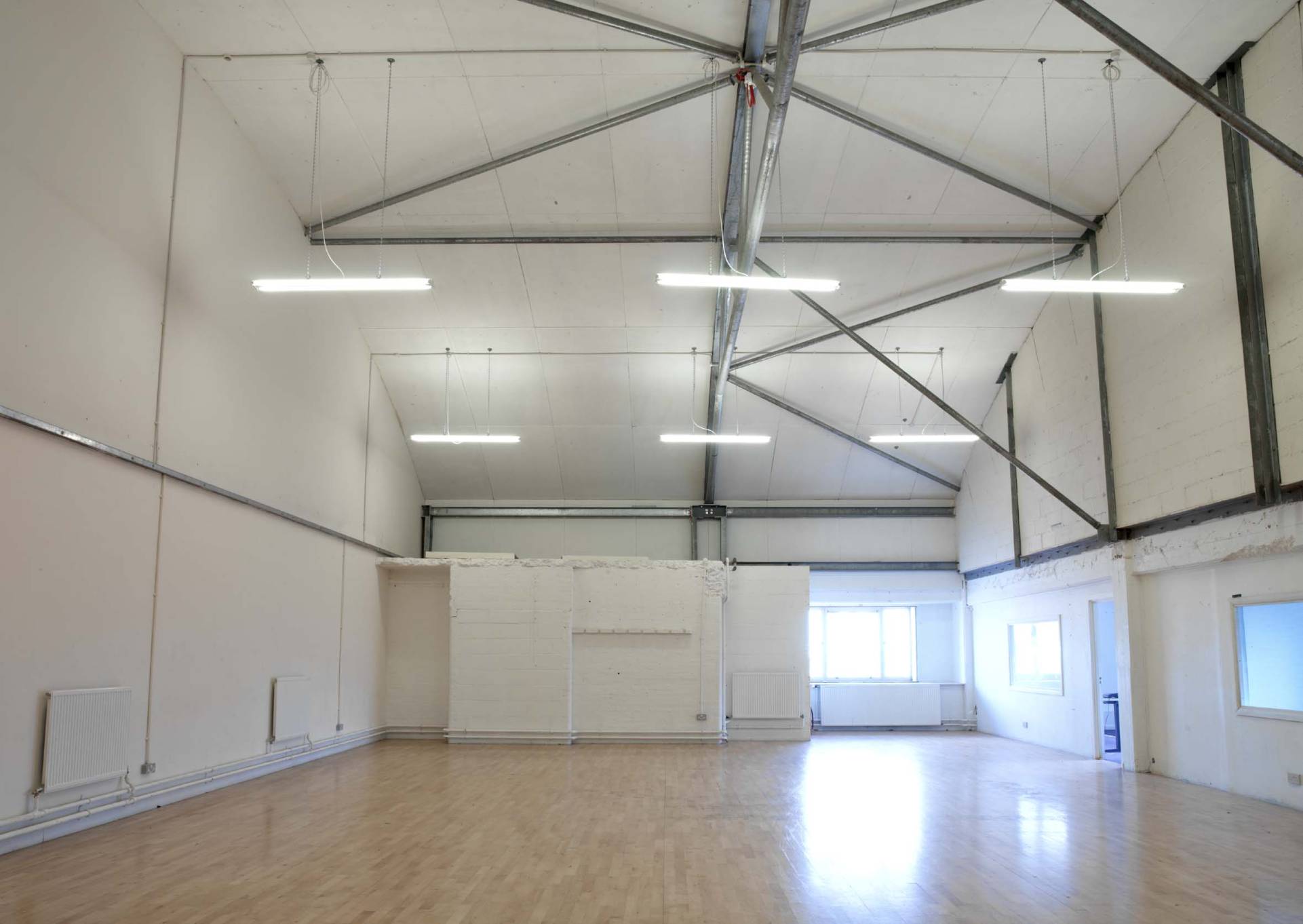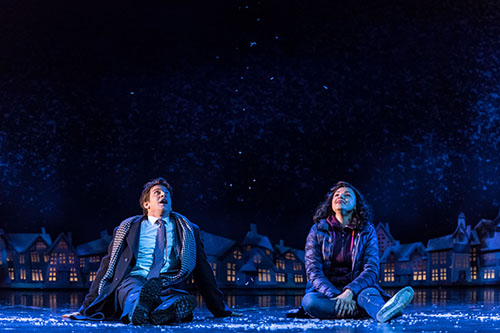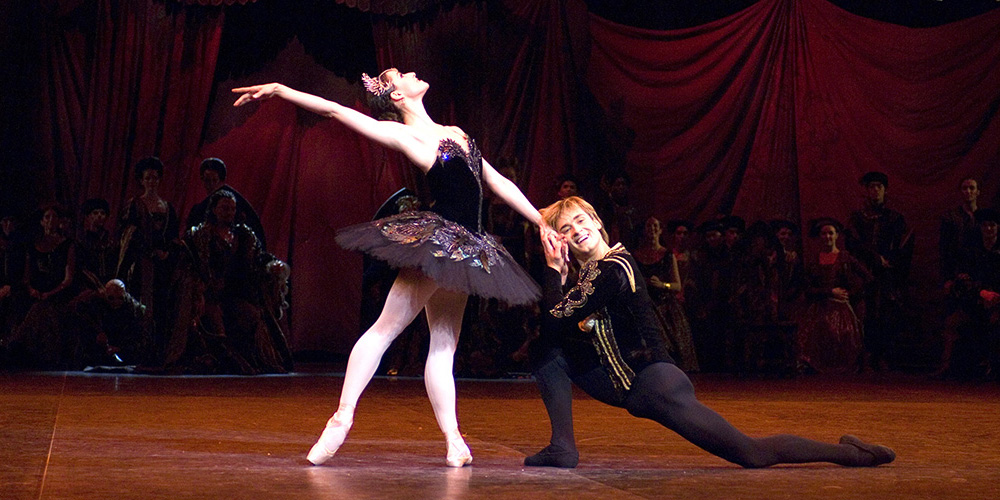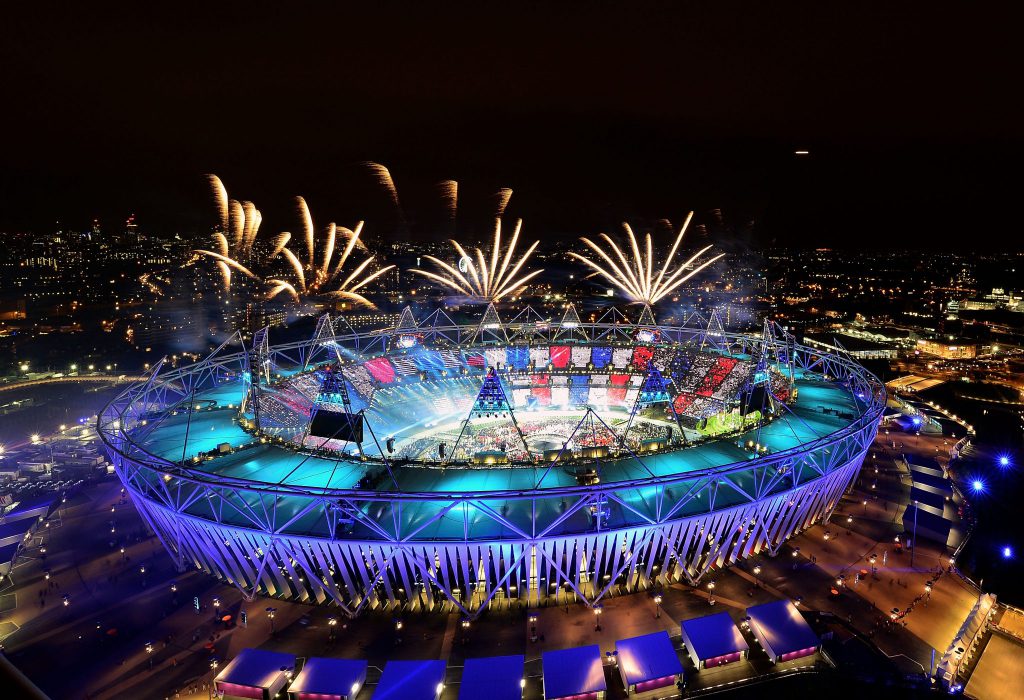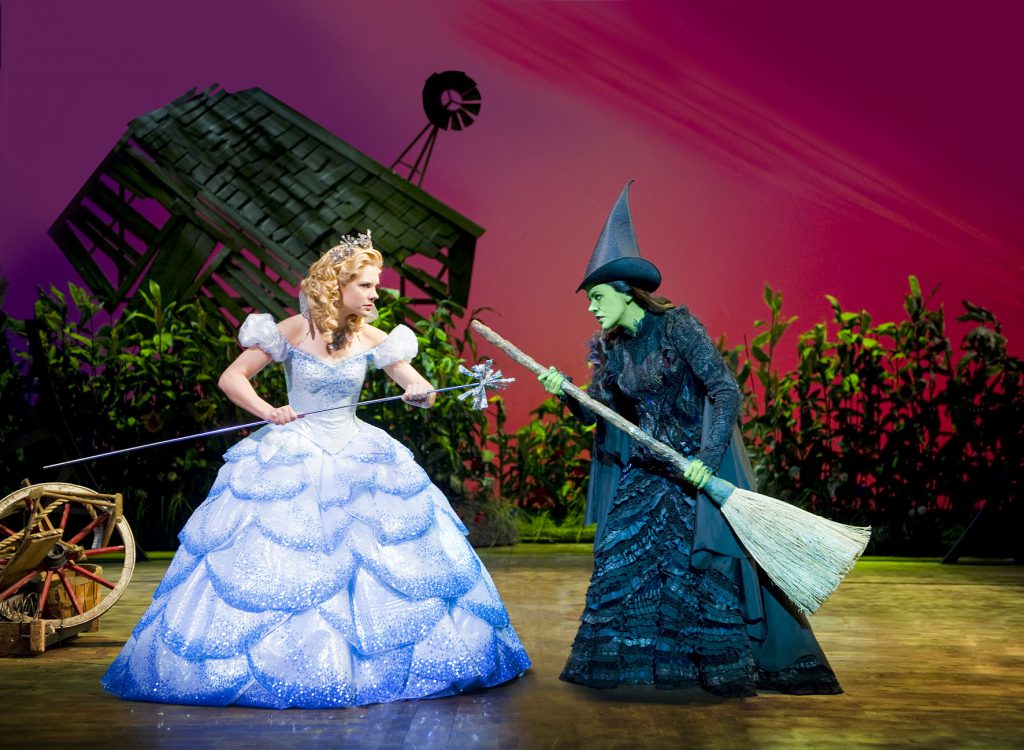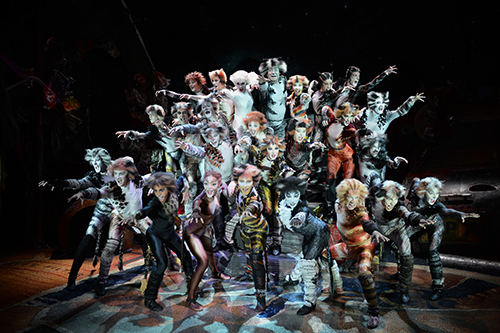Rehearsal Room 5
| LENGTH | 62’0″ | 18.89m |
| WIDTH | 30’10” | 9.40m |
| HEIGHT | 16’5″ | 5.00m |
| AREA | 1,693.9 sq.ft | 157.4 sq. m |
About the space
Rehearsal Room 5 features a wooden floor, windows with shutters and side offices. Production offices, make up & dressing rooms and toilets are close by, as are Stage 1 and Stage 2, providing the area with a complete theatrical production rehearsal venue.
Located on the third floor of the Studios’ main building; a goods lift / hoist is available for loading in and out of the room. Hoist operation requests must be made in advance to Operations and are subject to staff availability and T&Cs.
Rehearsal Room 5 is suitable for:
- Dance rehearsals
- Large theatre rehearsals
- Photography
Credits include:
- Ben and Holly’s Little Kingdom Live
- London 2012 Olympic Games Opening & Closing Ceremony rehearsals
- Swan Lake
- We Will Rock You
- From Here To Eternity
- Take That Never Forget Tour
