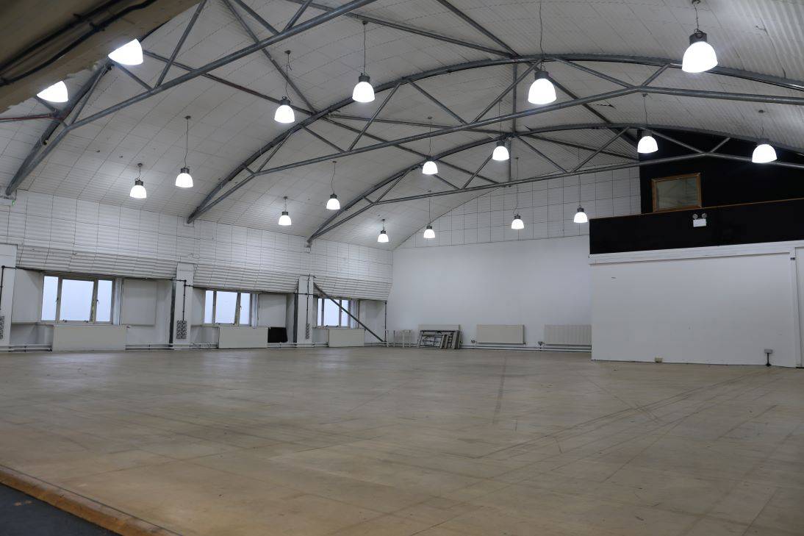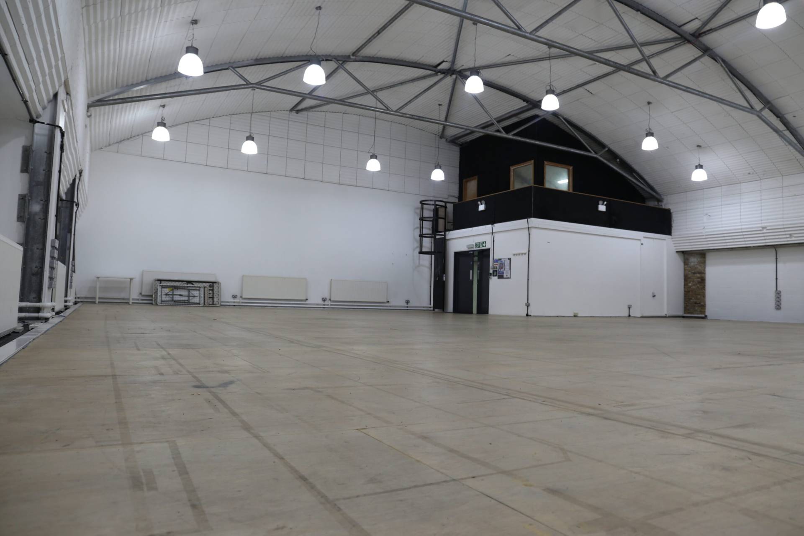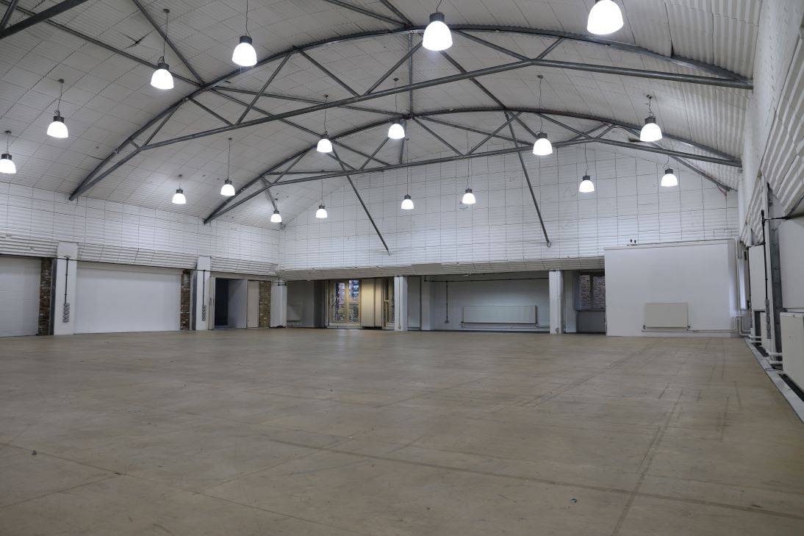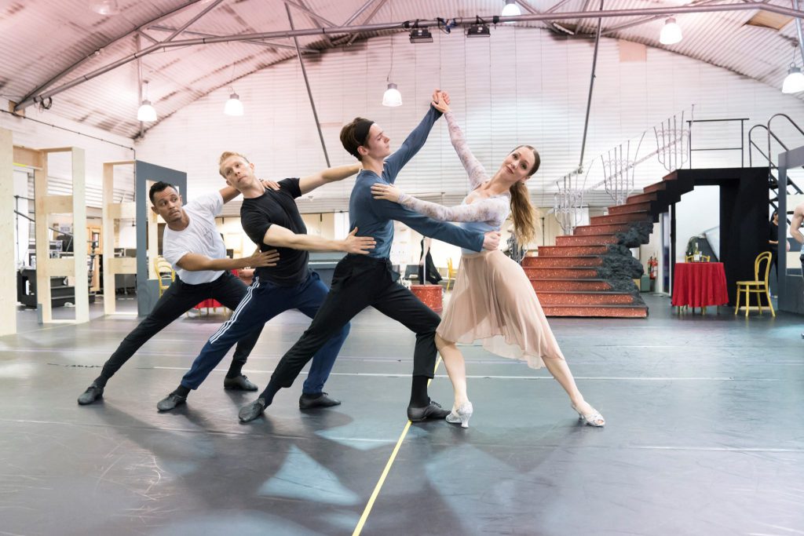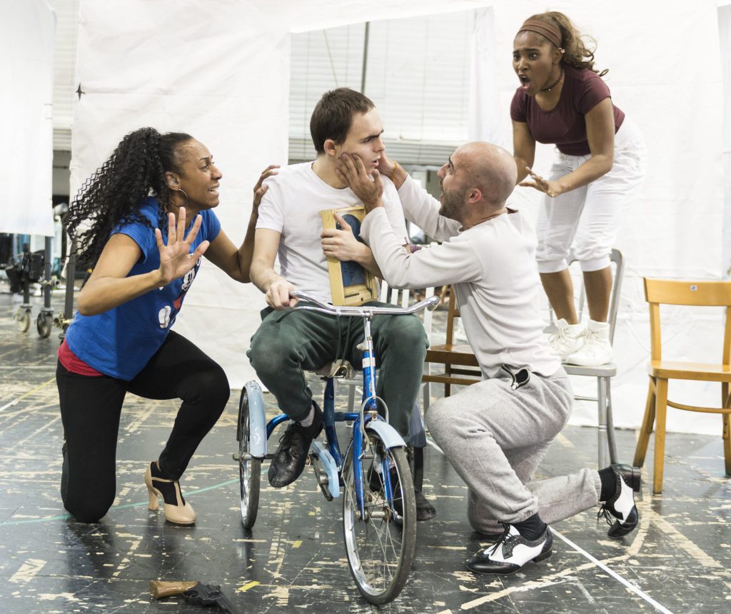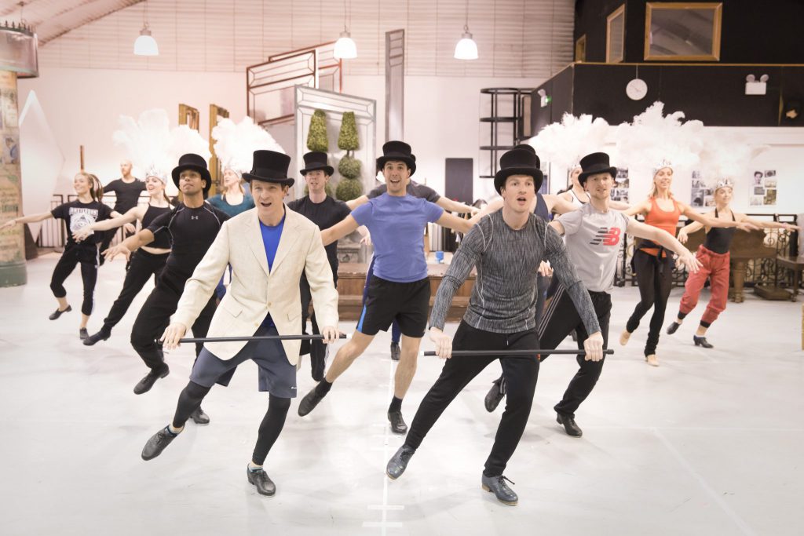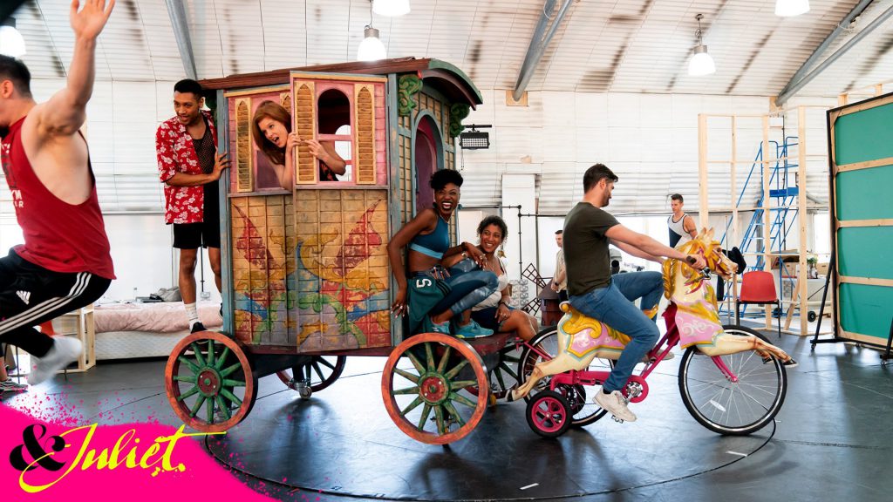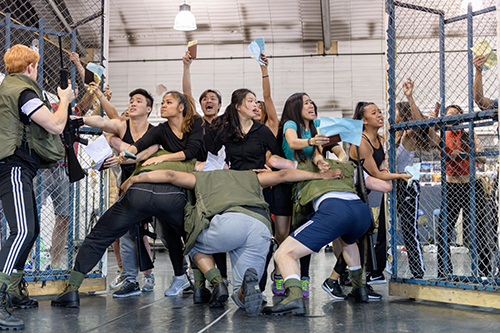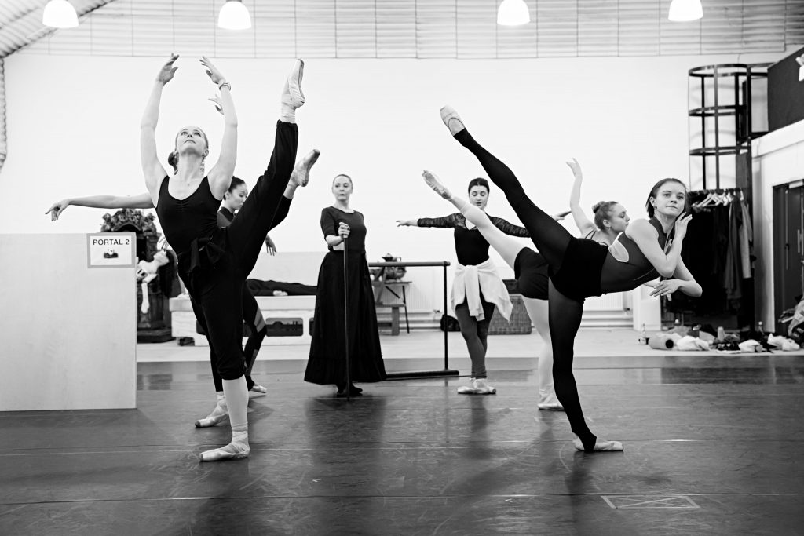Stage 1
| LENGTH | 73’1″ | 22.27m |
| WIDTH | 62’0″ | 18.90m |
| HEIGHT | 16’5″ | 5.00m |
| AREA | 3,945 sq.ft | 366.35 sq. m |
About the space
Stage 1 is an excellent stage for theatre rehearsals, with make-up & dressing rooms, Rehearsal Room 5, Stage 2 and toilets close by.
Located on the third floor of the Studios’ main building; a goods lift / hoist is available for loading in and out of the room. Hoist operation requests must be made in advance to Operations and are subject to staff availability and T&Cs.
Stage 1 also has a connecting annex, which provides the perfect break-out space.
Please note that all stages are dry hire and are equipped with 3-phase power, house lights, gas and heating. Utilities, cleaning and internet incur additional costs.
Credits include:
- & Juliet
- Phantom of the Opera UK Tour
- An American In Paris
- Shakespeare’s Globe
- Raymond Gubbay
- English National Ballet
- Punchdrunk
- Cameron Macintosh
- Welcome to the Punch
