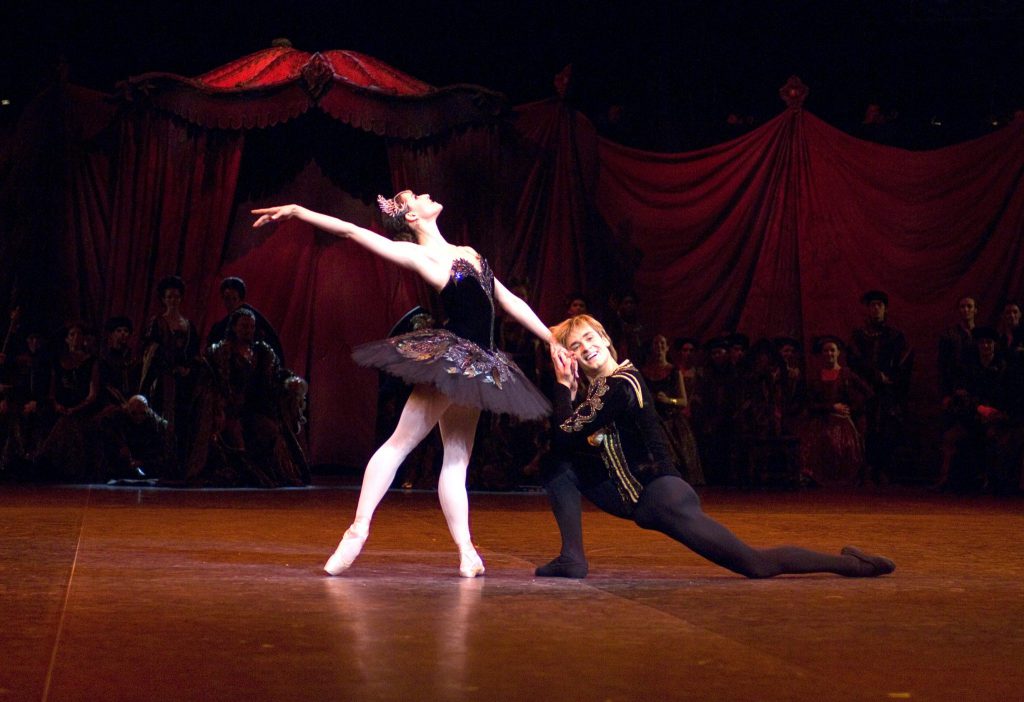Stage 10 B
| LENGTH | 29′ 6″ | 9.00m |
| WIDTH | 32′ 10″ | 10.00m |
| HEIGHT | 21′ 12″ | 6.70 m |
| AREA | 947 sq.ft | 90 sq. m |
About the space
Stage 10 B features concrete floors and double doors.
Stage 10 B is suitable for:
- Auditions
- Feature and television rehearsals
- Theatre and dance rehearsals
Credits include:
- Katy Perry tour rehearsal
- Matthew Bourne’s Swan Lake
- Wes Anderson’s Isle of Dogs
- English National Opera




