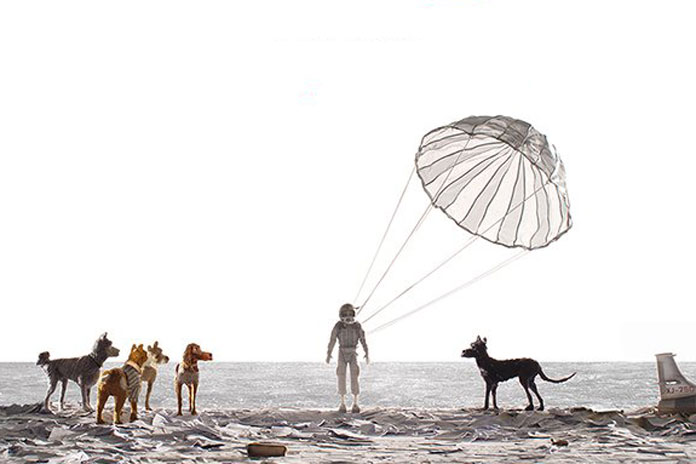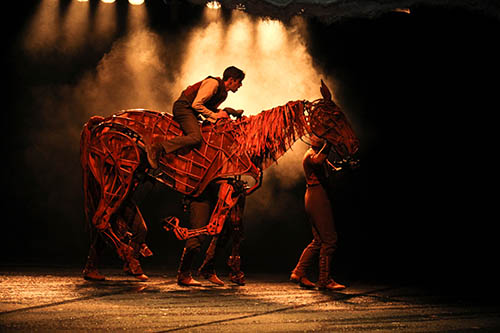Stage 10 C
| LENGTH | 43′ 3″ | 13.20m |
| WIDTH | 45′ 7″ | 13.85m |
| HEIGHT | 21′ 11″ | 6.70 m |
| AREA | 1,970 sq.ft | 183 sq. m |
About the space
Stage 10: C features concrete floors and double doors.
Stage 10 C is suitable for:
- Auditions
- Feature and television rehearsals
- Theatre and dance rehearsals
- Smaller Shoots
Credits include:
- Katy Perry tour rehearsal
- National Theatre’s War Horse
- Wes Anderson’s Isle of Dogs




